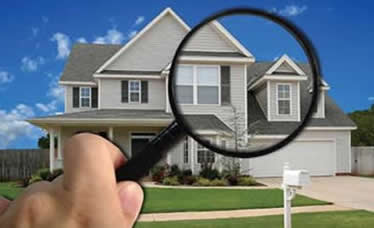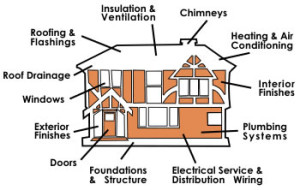Search
and Radon Measurement
Home Inspection

and Radon Measurement

 es, decks, foundation above grade, siding, doors & windows, soffit, garage, roof, gutters and chimneys. While not required, an effort is made to climb on the roof to inspect it from above unless the height, pitch and weather conditions put the inspector’s safety at risk. When climbing on the roof is not possible, the roof is examined by binoculars, or from a sub-roof or by a ladder at the eaves. While in the basement, the inspector will observe the condition and function of each of the mechanical systems including: heating system, electrical system, plumbing system, hot water heater and central air conditioning system. Also while in the basement, the inspector will observe the condition of the structure including: foundation, columns and floor frame. Special efforts are made to disclose any evidence of decay or water infiltration. Progressing upwards, the inspector next examines the kitchen. He checks the function of the sink and all plumbing connections and briefly operates the appliances. Each bathroom fixture is examined and the functional condition is evaluated. Within the living spaces, walls, floors, ceilings and staircases are all examined along with a representative sample of windows, outlets, switches & lights. The inspector will even stick his head inside the fireplace. While in the attic, the inspector will examine the accessible parts of the roof structure. He will also alert you regarding signs of previous roof or flashing leaks and potential leakage points. The attic insulation, vapor barrier and means of ventilation are also inspected. At the conclusion of the actual inspection of the property a full verbal report will be given to you. The inspector will then return to the office where a full reference library is available to the inspector so any additional facts can be copied and made available to you, something a on the spot report cannot do. We spend on average 1-1/2 hours after the inspection prepare a very comprehensive narrative final report. The report will document all of the observations made at the time of inspection and will advise you to contact other qualified experts when major repairs are anticipated. The report is then delivered to you in a form that can be easily read and understood. After the inspection process has been completed we will always provide as much free Phone consultation as needed.
es, decks, foundation above grade, siding, doors & windows, soffit, garage, roof, gutters and chimneys. While not required, an effort is made to climb on the roof to inspect it from above unless the height, pitch and weather conditions put the inspector’s safety at risk. When climbing on the roof is not possible, the roof is examined by binoculars, or from a sub-roof or by a ladder at the eaves. While in the basement, the inspector will observe the condition and function of each of the mechanical systems including: heating system, electrical system, plumbing system, hot water heater and central air conditioning system. Also while in the basement, the inspector will observe the condition of the structure including: foundation, columns and floor frame. Special efforts are made to disclose any evidence of decay or water infiltration. Progressing upwards, the inspector next examines the kitchen. He checks the function of the sink and all plumbing connections and briefly operates the appliances. Each bathroom fixture is examined and the functional condition is evaluated. Within the living spaces, walls, floors, ceilings and staircases are all examined along with a representative sample of windows, outlets, switches & lights. The inspector will even stick his head inside the fireplace. While in the attic, the inspector will examine the accessible parts of the roof structure. He will also alert you regarding signs of previous roof or flashing leaks and potential leakage points. The attic insulation, vapor barrier and means of ventilation are also inspected. At the conclusion of the actual inspection of the property a full verbal report will be given to you. The inspector will then return to the office where a full reference library is available to the inspector so any additional facts can be copied and made available to you, something a on the spot report cannot do. We spend on average 1-1/2 hours after the inspection prepare a very comprehensive narrative final report. The report will document all of the observations made at the time of inspection and will advise you to contact other qualified experts when major repairs are anticipated. The report is then delivered to you in a form that can be easily read and understood. After the inspection process has been completed we will always provide as much free Phone consultation as needed.
Leave a Reply